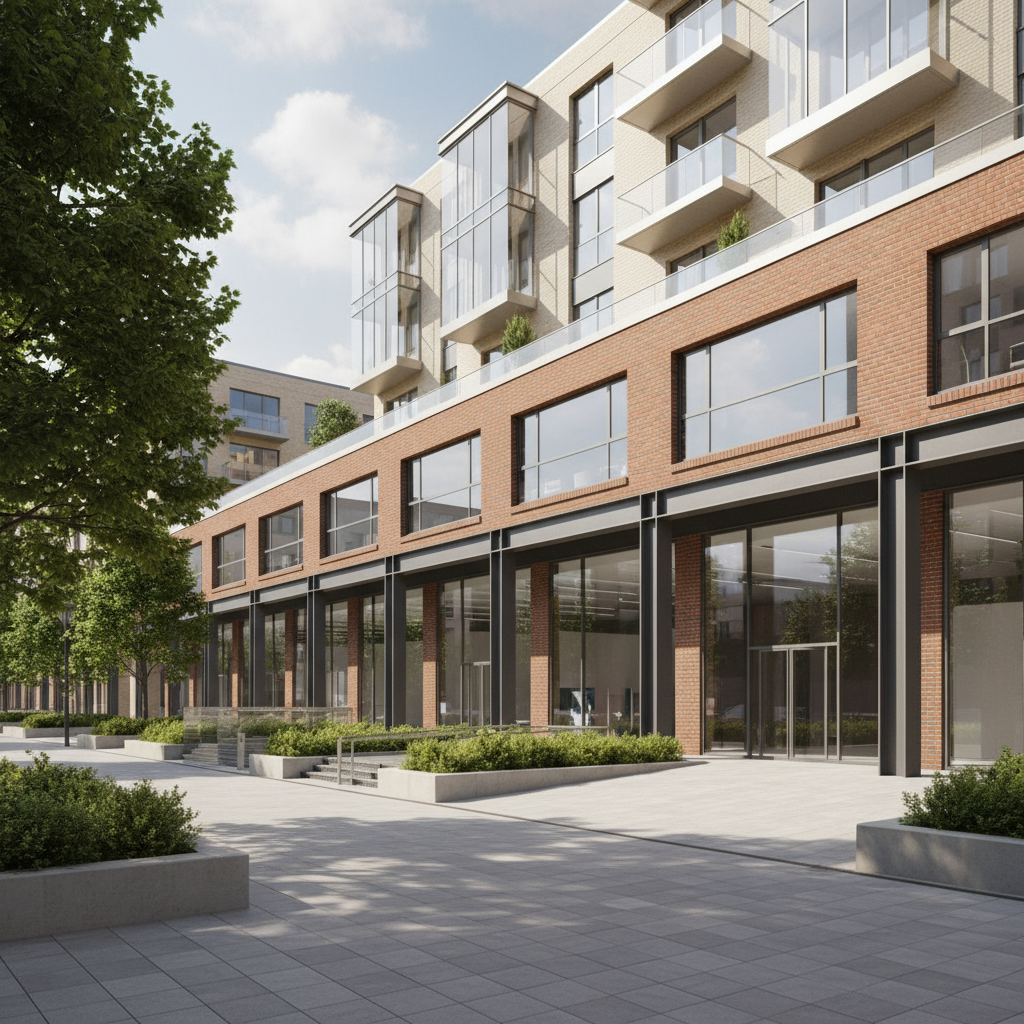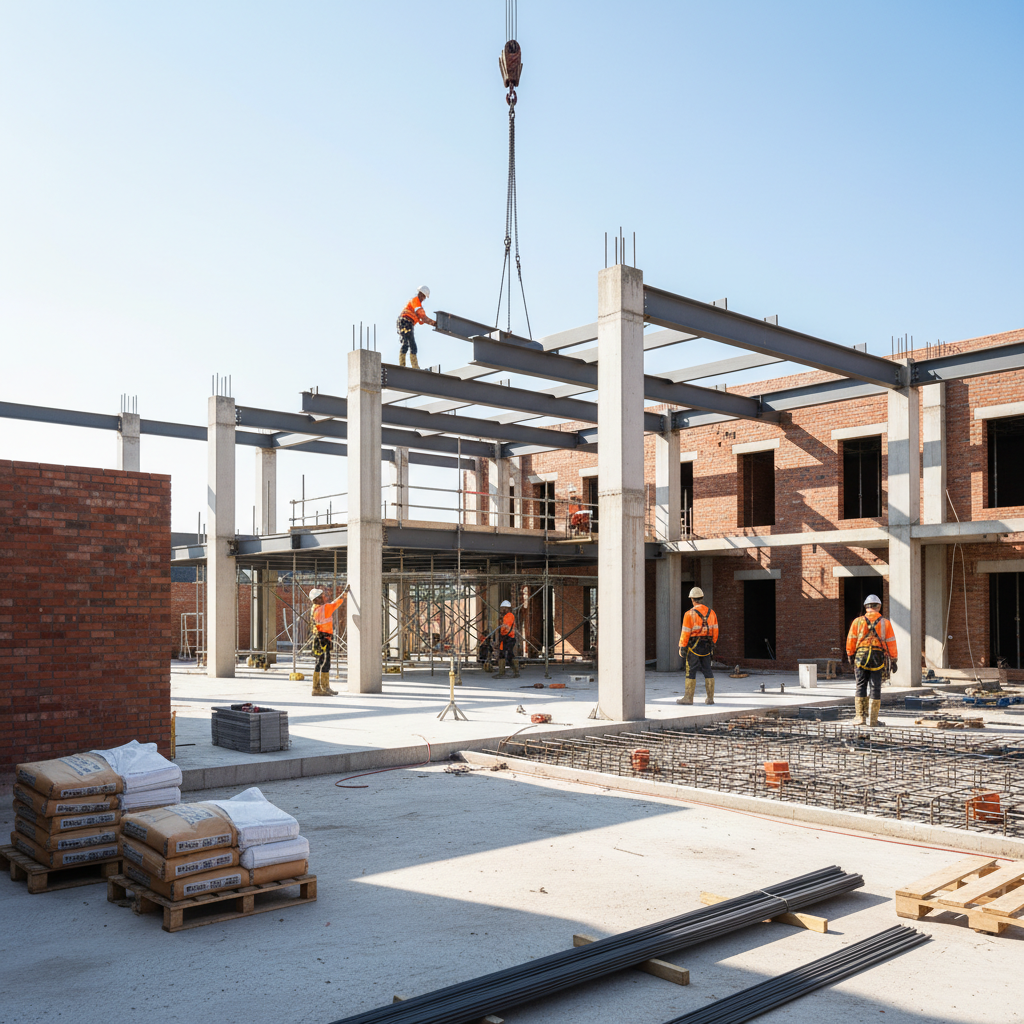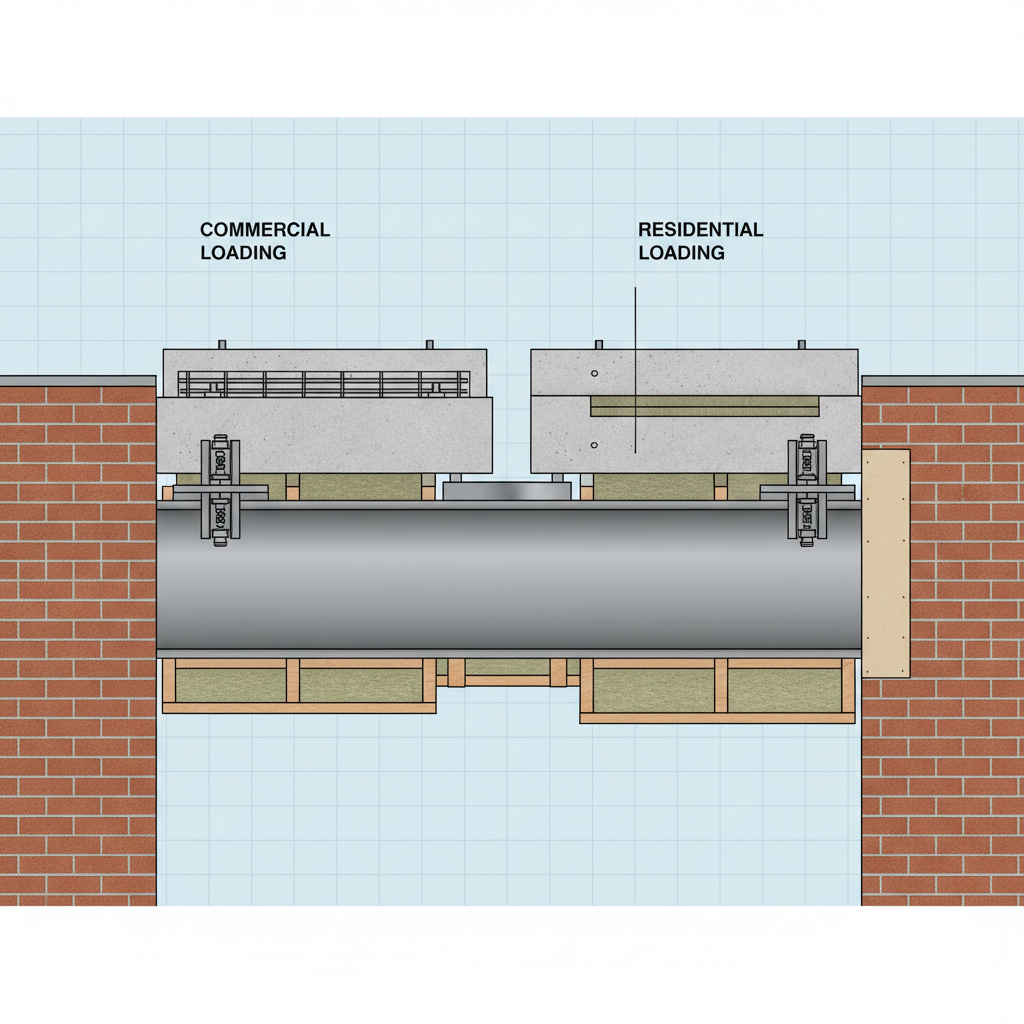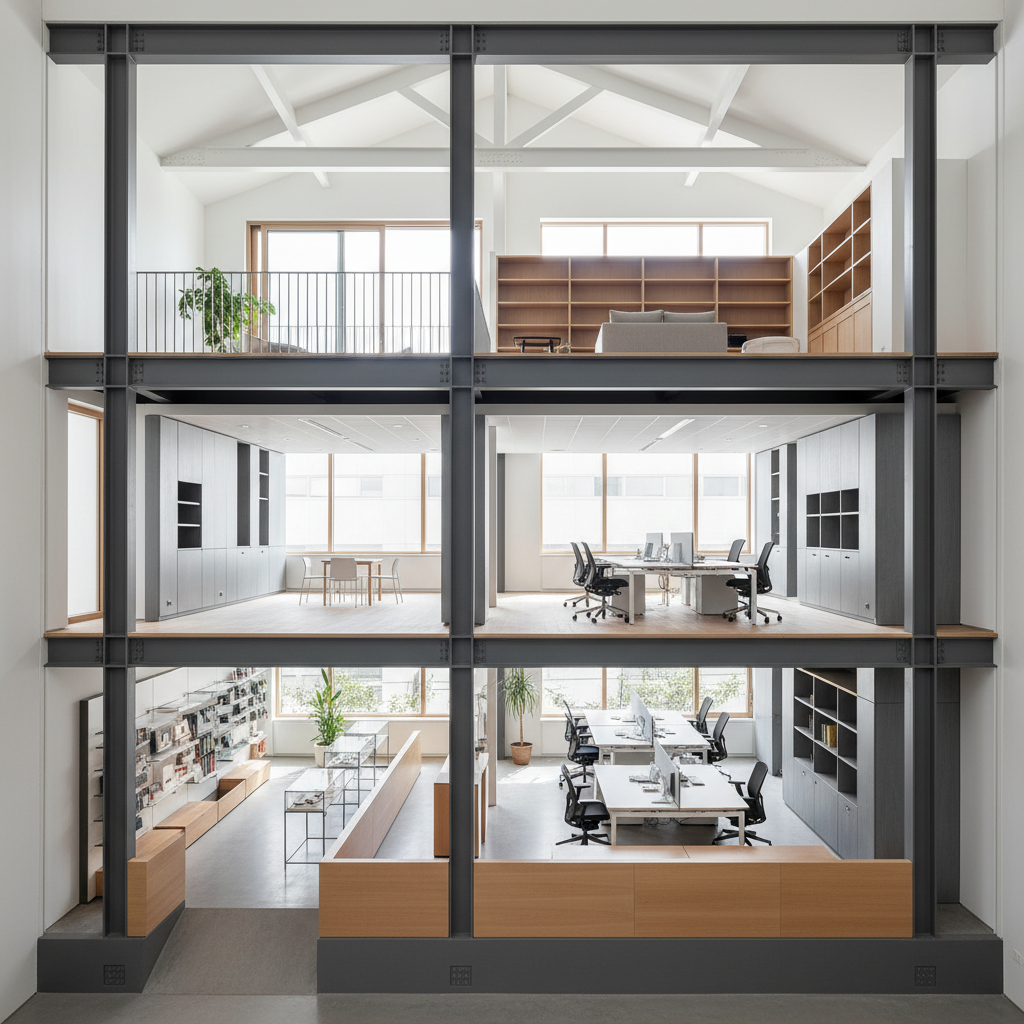
Engineering Multi-Use Developments with Differing Loads
Modern urban developments frequently combine residential, commercial, and leisure spaces within a single structure, creating unique structural engineering challenges. These multi-use buildings require careful consideration of varying load requirements, different occupancy patterns, and diverse structural configurations to ensure safety, functionality, and longevity.
Key Highlights
Here are the essential aspects of engineering multi-use developments with different loading conditions:
- Multi-use buildings require specific load calculations for each functional area (residential, retail, parking, etc.)
- Column grid optimisation is critical for accommodating different space requirements
- Transfer structures often become necessary to manage load path transitions between different uses
- Vibration analysis is particularly important where residential spaces sit above commercial areas
- Phased construction approaches are typically required for complex multi-use developments
Load Assessment Process

The first step in engineering a multi-use development involves comprehensive load assessment for each functional area. Residential spaces typically require imposed loads of 1.5-2 kN/m², while retail areas need significantly higher capacity at 4-5 kN/m², and parking structures must handle concentrated vehicle loads of 2.5 tonnes or more. These varying requirements create a complex load map that forms the foundation of the structural design strategy. Each area’s specific use dictates not just the vertical loading but also considerations for lateral forces, dynamic loading, and potential future adaptations.
Load combinations must account for simultaneous occupancy patterns across different sections of the building. For example, a development with underground parking, ground-floor retail, mid-level offices, and upper residential floors will experience peak loads in different zones at different times of day. The structural system must be designed to handle the worst-case scenario when retail floors are fully stocked, offices occupied, and residential areas at maximum capacity. This often requires sophisticated modelling techniques such as finite element analysis to understand how loads distribute through the integrated structure and identify potential stress concentrations at critical interfaces between different usage zones.
Structural Grid Strategy
Developing an effective structural grid strategy represents one of the most challenging aspects of multi-use development design. Residential layouts typically favour column spacing of 6-8 metres to maximise usable floor space, while retail areas benefit from wider 8-12 metre spans that create open, flexible shopping environments. Parking requirements introduce further complexity with optimal column spacing around 7.5-8 metres to accommodate standard parking bay dimensions and circulation routes.
Finding the optimal grid solution often involves strategic compromise between competing requirements. In many cases, we establish a primary grid pattern based on the most restrictive use (typically parking) and introduce secondary transfer structures at transition points between different functional zones. For example, a car park grid might dictate the column positions for the entire development’s foundation, with transfer beams or slabs at the retail level to allow for wider column-free spaces. This approach maintains efficient parking while creating the open areas retailers demand. When designing mezzanine floors or multi-level spaces, these grid considerations become even more critical to ensure structural integrity throughout the entire building.
Transfer Structure Design

Transfer structures form the critical interfaces between different usage zones in multi-use developments. These elements redistribute loads from columns or walls in one grid pattern to a different arrangement below, allowing each functional area to maintain its optimal layout. The most common transfer elements include deep transfer beams, reinforced concrete transfer slabs, and steel trusses spanning between major support points. The design of these elements requires detailed analysis of both ultimate and serviceability limit states, with particular attention to deflection control, as excessive movement could damage finishes and facades above.
The positioning of transfer structures demands careful consideration of construction sequence and long-term building performance. Ideally, transfers should be located at level changes that naturally occur between different building functions, such as between retail and residential floors. This placement minimises impact on ceiling heights and allows for integration of services within the transfer zone. The structural depth required for transfer elements can be substantial—sometimes exceeding one metre for major transfers—necessitating early coordination with architectural and services designs. In high-rise multi-use developments, we often incorporate multiple transfer levels to accommodate dramatic changes in usage patterns from public lower floors to private upper areas while maintaining overall building stability.
Vibration and Acoustic Considerations
Vibration control represents a significant technical challenge in multi-use buildings, particularly where sensitive residential spaces sit above or adjacent to more dynamic commercial or leisure uses. Human comfort criteria for vibration are much stricter than structural safety requirements, with perception thresholds as low as 0.2-0.5 mm/s peak particle velocity in residential environments. When designing floor systems for multi-use buildings, we conduct detailed vibration analysis using dynamic modelling techniques to predict responses to various excitation sources.
Controlling vibration typically involves increasing floor stiffness, adding mass, or introducing damping measures at strategic locations. For example, residential floors above gymnasiums or music venues often require composite concrete-steel floors with increased depth and carefully tuned stiffness to prevent transmission of low-frequency vibrations. Similar principles apply to acoustic isolation, which frequently requires structural discontinuity between adjacent spaces through techniques like floating floors or box-in-box construction for entertainment venues. These considerations align with approaches used when converting old buildings through adaptive reuse, where controlling vibration and acoustic performance often presents similar challenges.
Construction Sequencing for Multi-Use Projects

Successful delivery of multi-use developments depends heavily on strategic construction sequencing that accounts for the complex load paths and structural interfaces. The typical approach involves constructing the primary structure from the bottom up, with careful monitoring of deflections and settlements at each stage. Critical transfer structures require particular attention during construction, often necessitating temporary supports until concrete reaches full strength or all connected elements are in place. This phased approach allows the structure to gradually take load in a controlled manner, reducing the risk of unexpected movements or stress concentrations.
The construction sequence must also account for differential settlement between varying building sections with different load intensities. For instance, heavily loaded retail areas might settle more than lightly loaded residential wings, potentially causing serviceability issues at interfaces. To mitigate this risk, we often specify early loading of critical areas, allowing the majority of settlement to occur before sensitive finishes and services are installed. Temporary works design becomes particularly important around transfer zones, where significant temporary support might be needed until the permanent structure can fully function. These sequencing considerations are a crucial part of ensuring buildability in structural design, especially for complex multi-use projects.
Building Services Integration
The integration of building services presents unique challenges in multi-use developments due to the varying requirements of different functional zones. Residential areas typically need smaller, distributed service routes, while commercial spaces often require larger central plant with significant distribution networks. The structural strategy must accommodate these differing needs while maintaining adequate floor-to-ceiling heights and minimizing interference with the primary structure. Dedicated service zones are typically incorporated at key transition points, often aligned with transfer structure locations to efficiently utilize the deeper structural elements.
Coordination between structural and services engineers is essential during both design and construction phases. Early identification of major service routes allows for strategic placement of openings in transfer structures and floors, minimizing their impact on structural performance. Where large openings are unavoidable, local strengthening through additional reinforcement or steel trimmer frames can maintain structural integrity. Modern 3D BIM coordination has significantly improved this process, allowing potential clashes to be identified and resolved before construction begins. This integrated approach ensures that both structural performance and services functionality are optimized throughout the complex multi-use environment.
Conclusion
Engineering multi-use developments requires a sophisticated approach that balances diverse structural requirements while creating a cohesive, functional building. The successful integration of different load conditions, structural grids, and performance criteria demands both technical expertise and creative problem-solving throughout the design and construction process. By employing strategic approaches to transfer structures, vibration control, and construction sequencing, engineers can create mixed-use buildings that effectively serve their varied purposes for decades to come.
Sources
Institution of Structural Engineers – Mixed-Use Buildings Design Guide
The Concrete Centre – Transfer Structures for Multi-Storey Buildings
Steel Construction Institute – Design of Floors for Vibration
